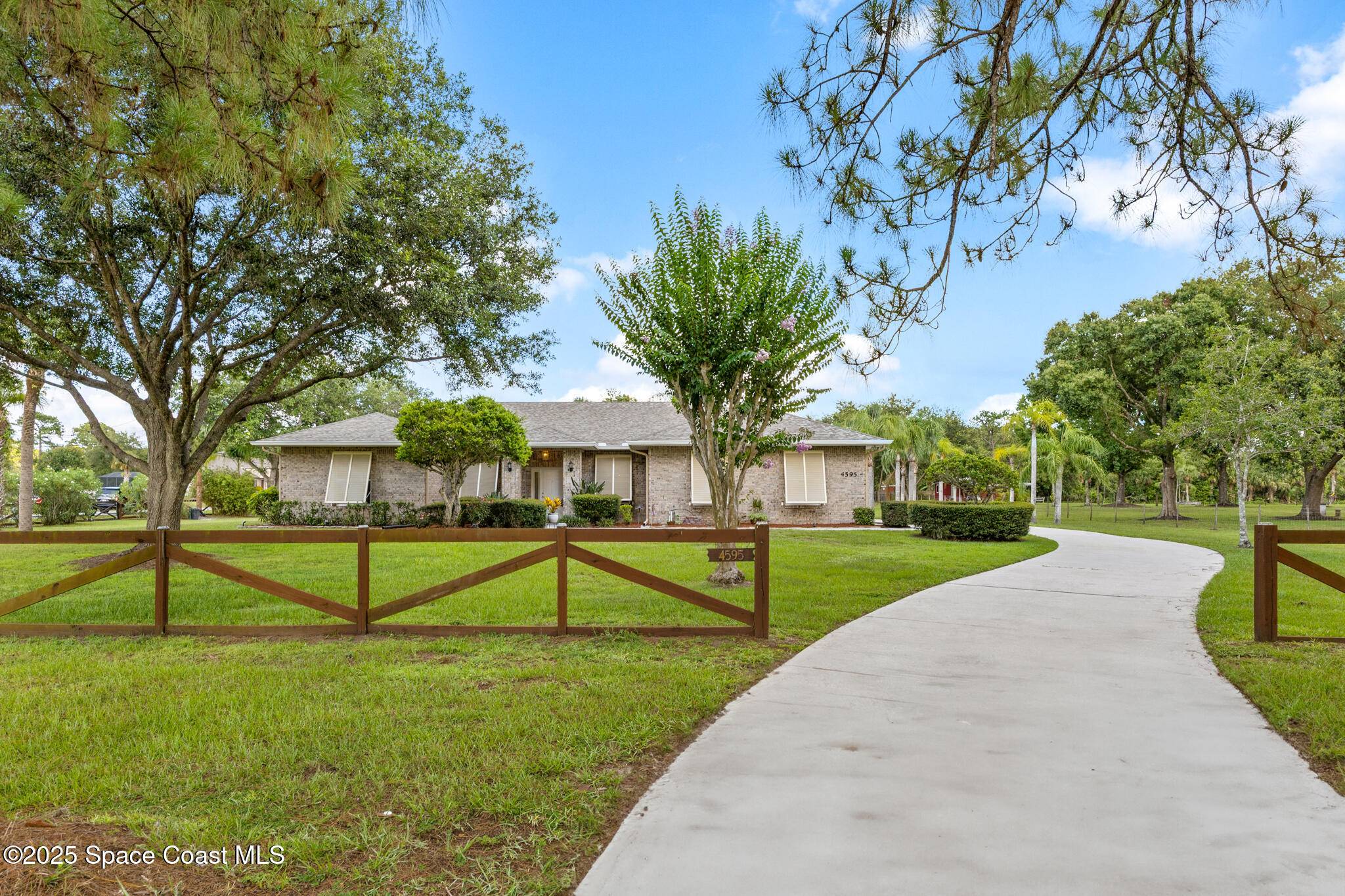3 Beds
2 Baths
2,398 SqFt
3 Beds
2 Baths
2,398 SqFt
OPEN HOUSE
Fri Jun 27, 4:00pm - 6:00pm
Sat Jun 28, 1:00pm - 3:00pm
Key Details
Property Type Single Family Home
Sub Type Single Family Residence
Listing Status Active
Purchase Type For Sale
Square Footage 2,398 sqft
Price per Sqft $262
Subdivision Canaveral Groves Subd
MLS Listing ID 1050107
Style Contemporary,Craftsman,Traditional
Bedrooms 3
Full Baths 2
HOA Y/N No
Total Fin. Sqft 2398
Year Built 1996
Annual Tax Amount $2,370
Tax Year 2023
Lot Size 1.050 Acres
Acres 1.05
Property Sub-Type Single Family Residence
Property Description
This spacious home features 3 oversized bedrooms, 2 bathrooms with a desirable split floor plan for added privacy. Inside, you'll find a separate dining room, a dedicated office, and an impressive, bricked bonus space—perfect for entertaining, relaxing, or an additional living space.
With classic craftsmanship and thoughtful design throughout, this property offers comfort, functionality, and curb appeal in a peaceful setting.
You'll also love the large, detached workshop, great for storing your adult toys and working on projects. The large yard offers plenty of room to relax, garden, or expand. It is surrounded by mature oaks and great landscaping.
Located in a quiet area with easy access to Kennedy Space Center and all major highways. This home is ideal for anyone looking for space, function, and a bit of country charm.
Location
State FL
County Brevard
Area 211 - Canaveral Groves
Direction Headed West on Canaveral Groves BLVD turn left on Alan Shepard Ave.
Rooms
Primary Bedroom Level Main
Interior
Interior Features Breakfast Bar, Ceiling Fan(s), Entrance Foyer, Primary Bathroom -Tub with Separate Shower, Split Bedrooms, Vaulted Ceiling(s), Walk-In Closet(s)
Heating Central
Cooling Central Air
Flooring Carpet, Tile, Wood
Furnishings Unfurnished
Appliance Dishwasher, Electric Range, Microwave, Refrigerator, Water Softener Owned
Laundry In Unit
Exterior
Exterior Feature Impact Windows, Storm Shutters
Parking Features Attached, Garage, Garage Door Opener
Garage Spaces 2.0
Fence Fenced, Wood
Utilities Available Cable Connected, Electricity Connected
View Trees/Woods
Present Use Residential,Single Family
Street Surface Paved
Porch Front Porch, Rear Porch
Garage Yes
Private Pool No
Building
Lot Description Corner Lot, Many Trees
Faces West
Story 1
Sewer Septic Tank
Water Public
Architectural Style Contemporary, Craftsman, Traditional
Level or Stories One
Additional Building Workshop
New Construction No
Schools
Elementary Schools Fairglen
High Schools Cocoa
Others
Senior Community No
Tax ID 24-35-02-01-00012.0-0006.00
Acceptable Financing Cash, Conventional, FHA, VA Loan
Listing Terms Cash, Conventional, FHA, VA Loan
Special Listing Condition Standard
Virtual Tour https://www.propertypanorama.com/instaview/spc/1050107

"My job is to find and attract mastery-based agents to the office, protect the culture, and make sure everyone is happy! "






